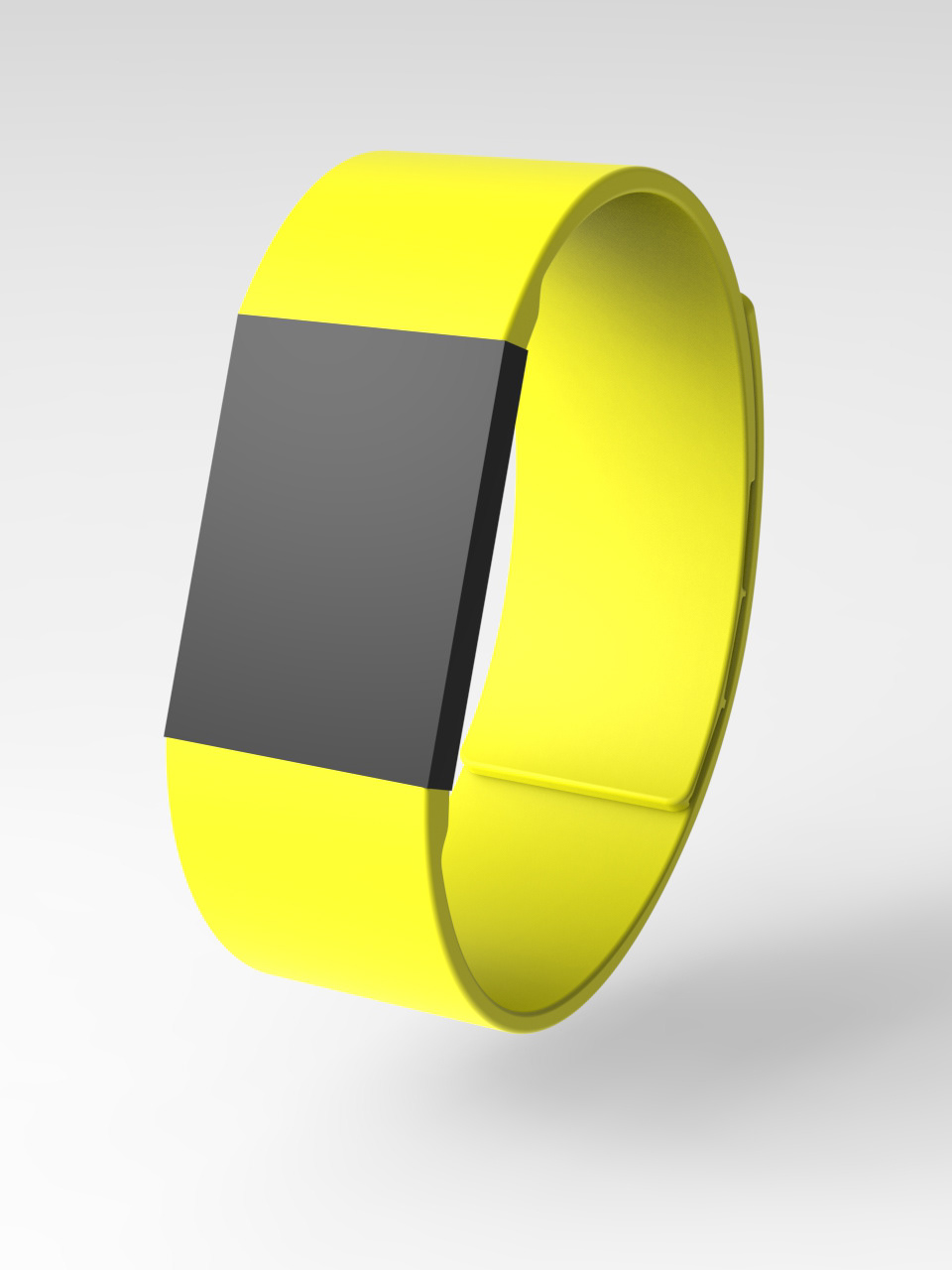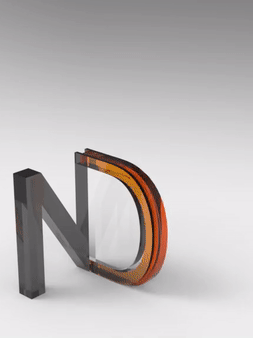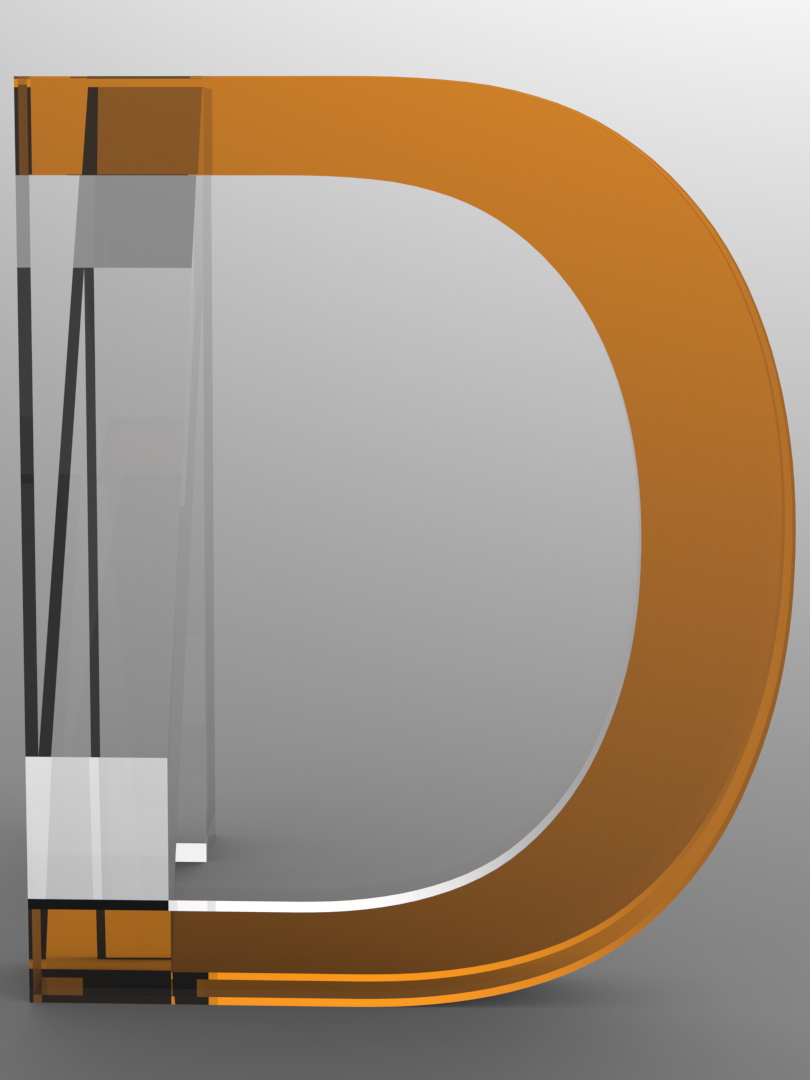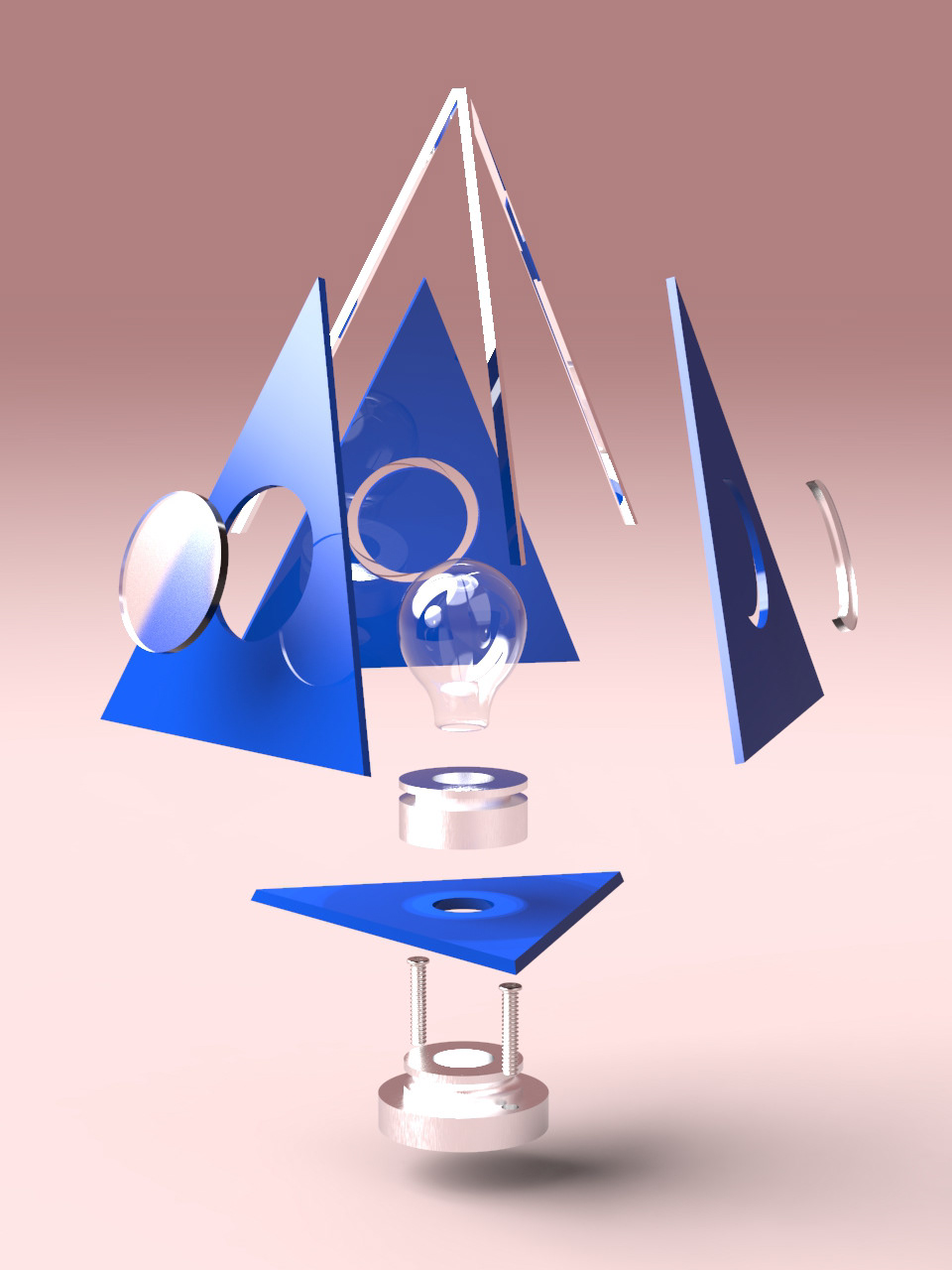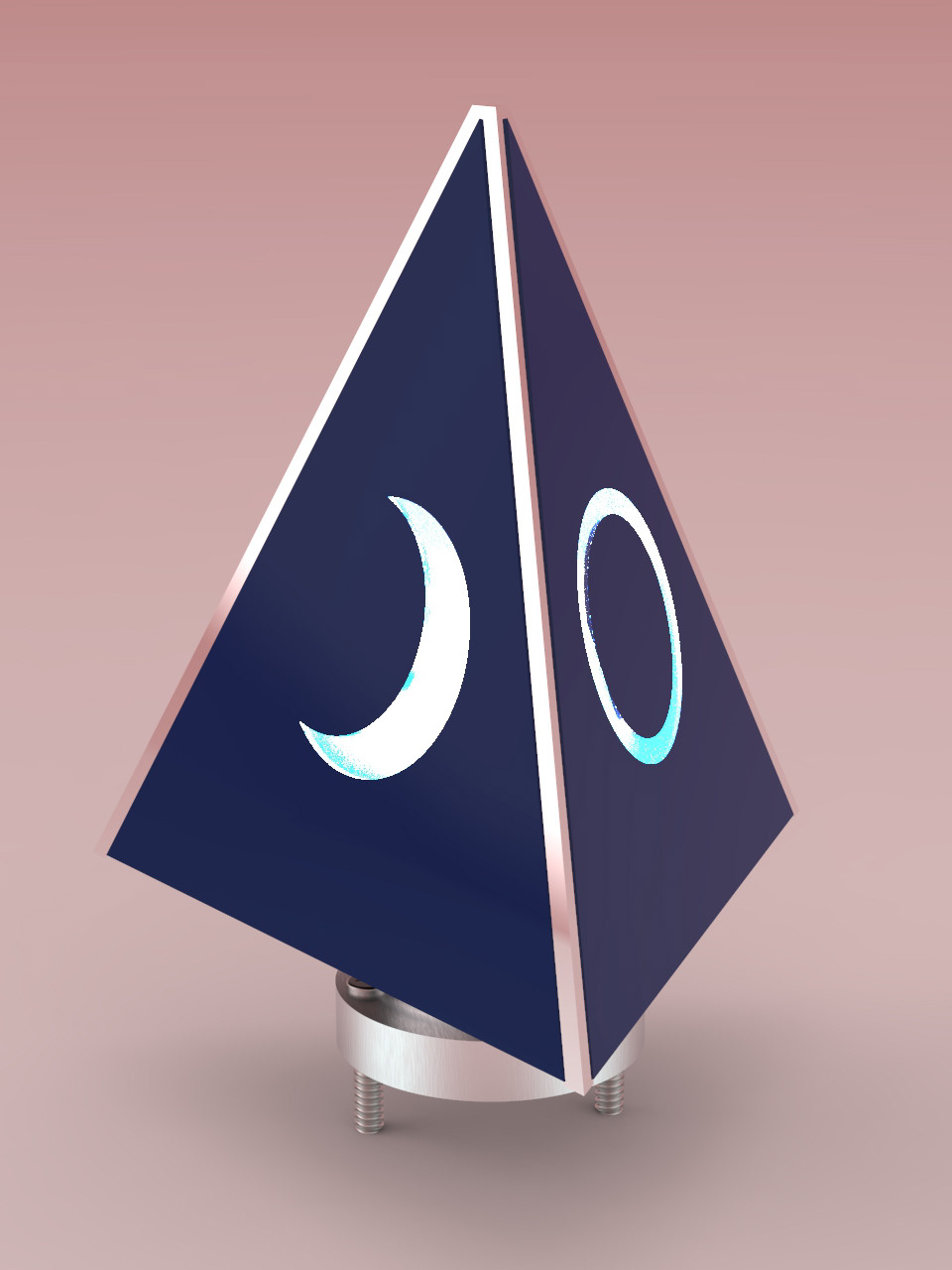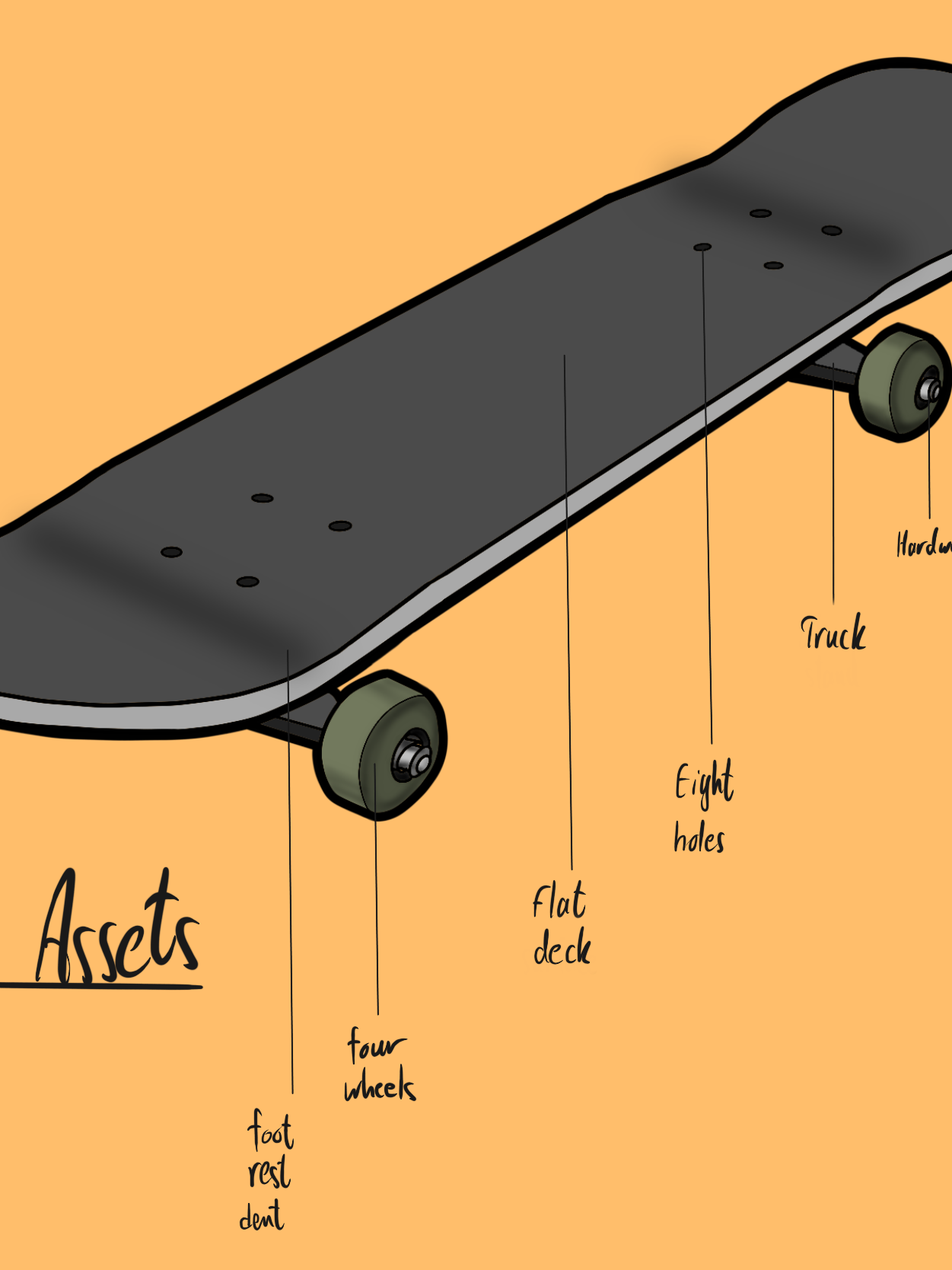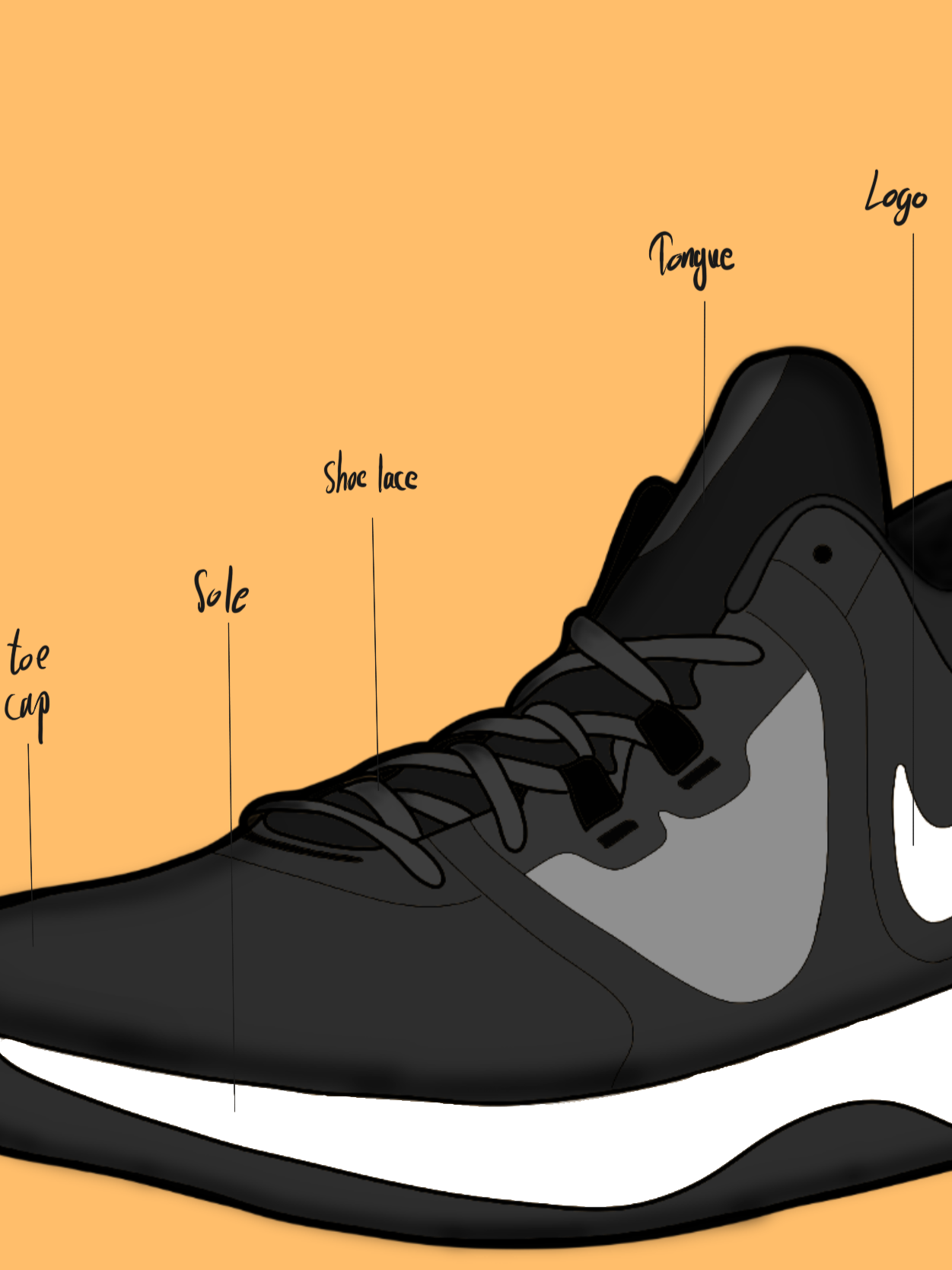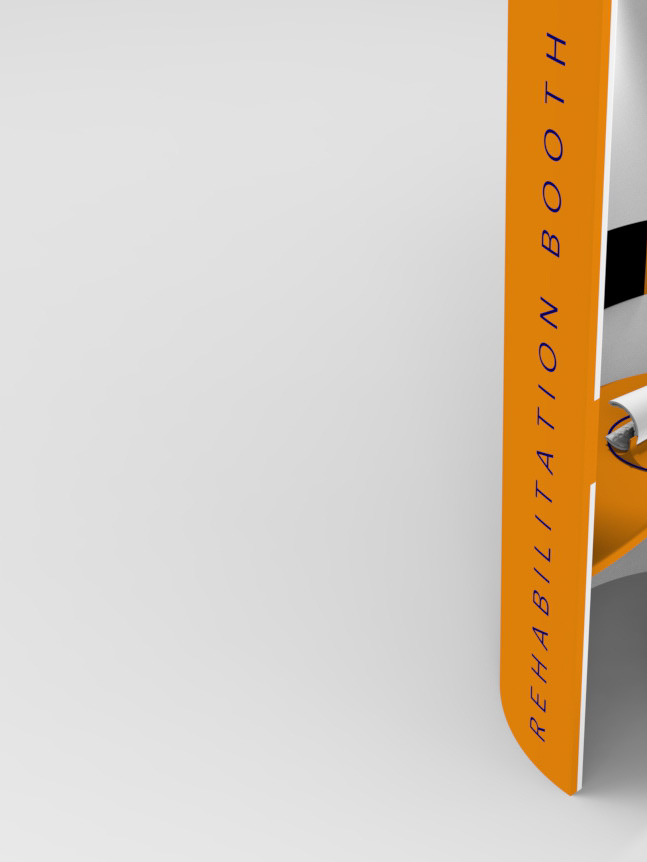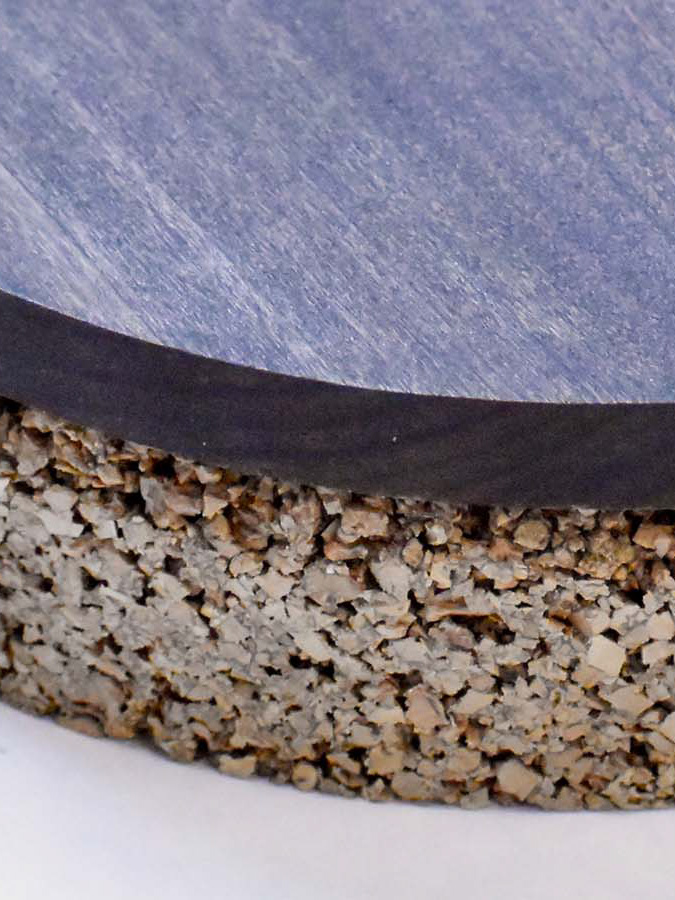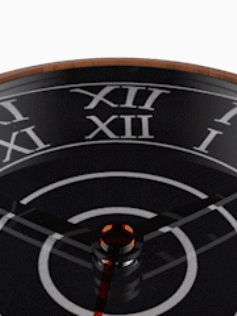Project Brief:
Students were asked to transform the Hayes-Hopkins Courtyard through the design of a parklet - a temporary recreational place to foster community.
Project Information:
Year: Sophomore Year - SP 2021
Class: Design 3151
Instructor: Dr. Sebastien Proulx
Danny Sosa
Duration: 3 Weeks
Partner: Maria Basile - Senior
Sabrina Young - Junior
Three piece modular system allows its users flexibility to pick and choose how they want to interact with it and their environment. These pieces can be grouped together, paired to provide a table top function, or split apart for independent lounging.
Exploration
Hayes/Hopkins Courtyard is located between Hayes hall and Hopkins hall at The Ohio State University campus area.

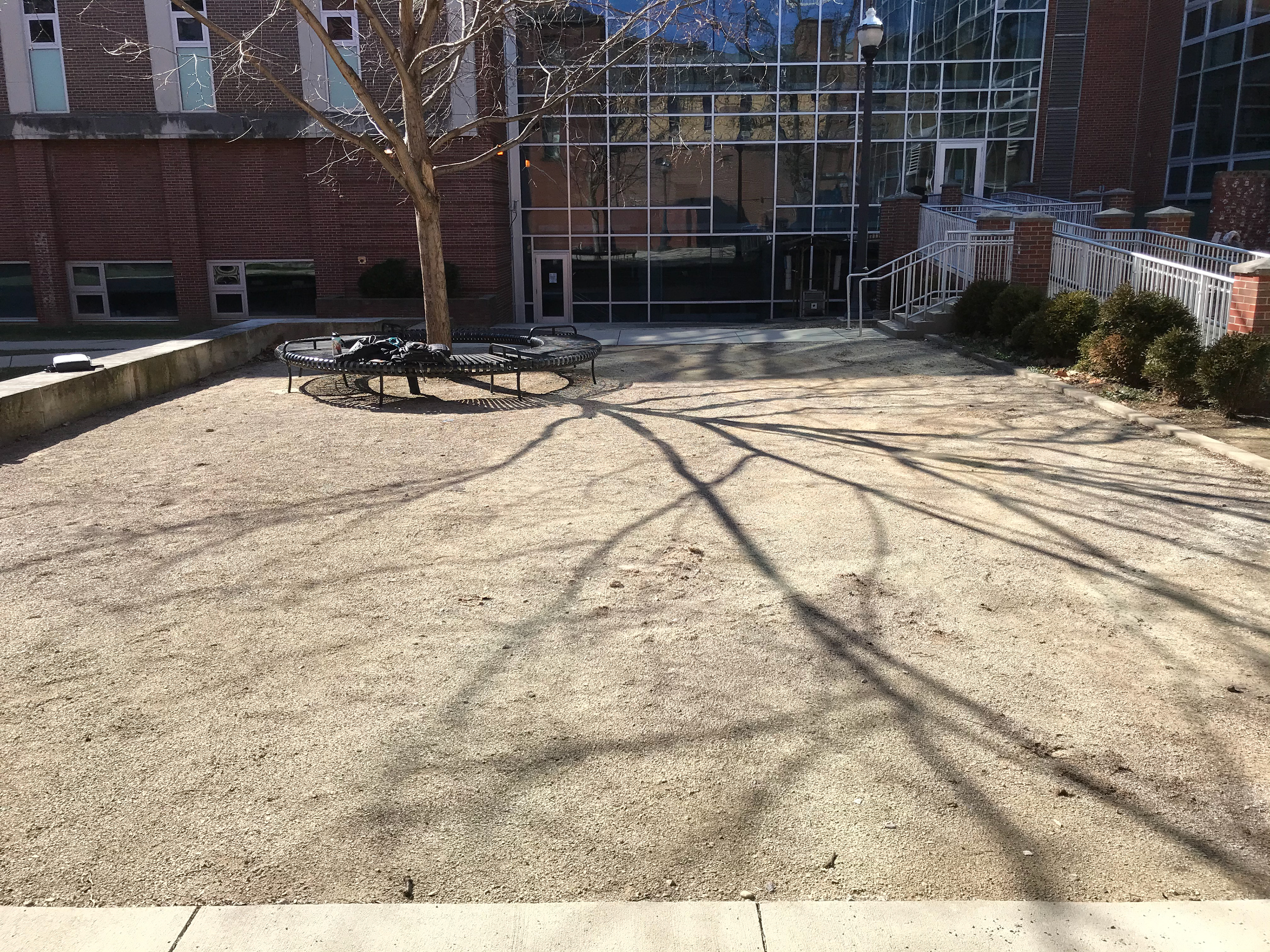
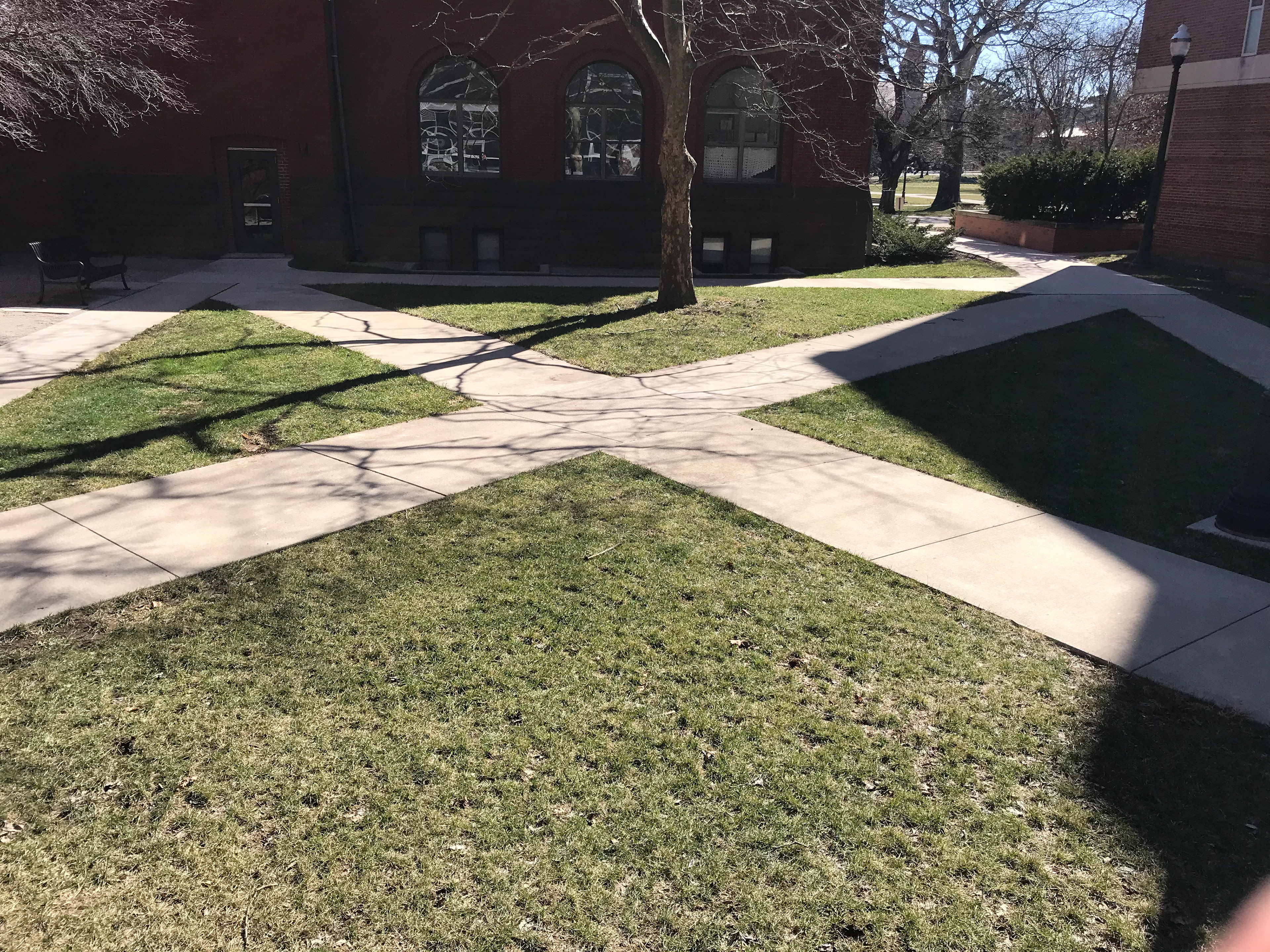

Observing this space in person was important for our group. After taking measurements, we sat in different areas and took notes of what we saw, heard, felt, and smelled; honing in on our senses in these moments.
Map and Measurements
Early Concepts
After visiting the Hayes-Hopkins courtyard, we brainstormed concepts we felt were important to us and wanted to ensure our concept reflected these ideas: cozy, communal, playful, and modular. Several ideas were created with these key concepts in mind.









Our first design concept proposed the issue of being too heavy and required further exploration in other materials.
Final Concept
Multi-use Bench
The bench consists of both plastic and wood to provide flexibility and easy movement of the piece.
Awning
The awning consists of 3D printed translucent pieces on fabric providing a cozy and reflective shade.
Exploded View

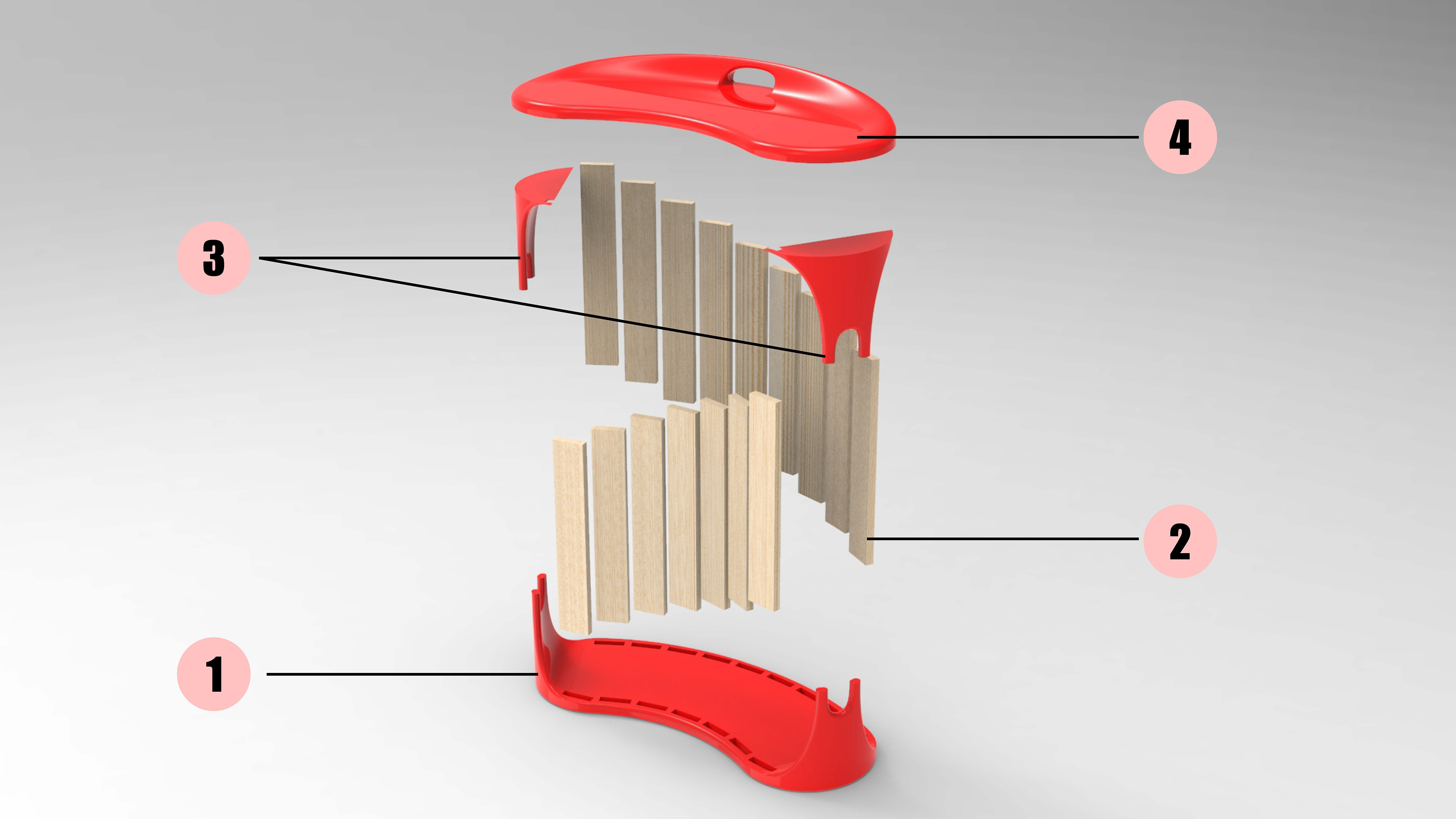
PETG Plastic & Pine Wood
User Scenario
Ergonomic handles to encourage users to rearrange the R Bean benches.
